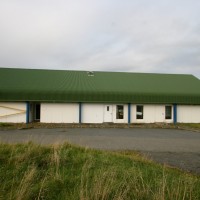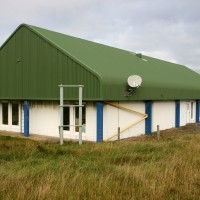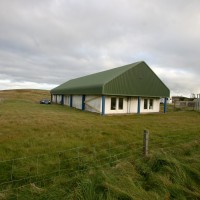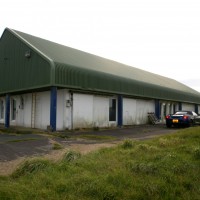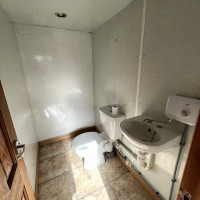Unit 2, Skeld Industrial Estate, Skeld, Shetland, ZE2 9NL
Property Details
| Accommodation | Spacious work areas including loading bays, offices, chiller unit, locker rooms, two WCs and accessible WC. |
| Entry | By arrangement. |
| Home Report | Rateable Value - £7,900 |
| Viewings | Highly recommended. Please contact Seller on 07748 988 576 to arrange a viewing. |
Features
- Smoke Detector
- Car Parking
- Mains Electrcity
Extending to 0.13 hectares this Unit is situated on the outskirts of the village of Skeld located on the West Side of Shetland and lends itself to a variety of different uses.
The property is currently being used for storage but was previous used for food production so has many facilities required for this purpose.
The property is in need of refurbishment and an update.
Prospective purchasers should consult with the Shetland Islands Council’s Planning Department for the purposes of change of use and for Planning Permissions, etc.
This property is an ideal opportunity for a small business wishing to expand or those require a bit more space.
Services
Water, drainage and electricity.
Room Specification
External
Surrounded by grass with parking at the front of the building and vehicular access to the loading bays at the rear.
Directions
From Lerwick head north on the A970. At Tingwall turn left onto the A971 heading west. Continue on along through the village of Bixter (with its shop and fuel pump, health centre, vets and mechanics) and about a mile further west turn left onto the B9071 signed posted "Skeld / Reawick". This single track road will take you passed the turn off to Reawick and through the village of Skeld. The road will ascend the hill heading out of the village and bend to the right, Skeld Industrial Estate is just along the B9071 road on the right,
Places of Interest
Map/Video
The agents for the Seller have prepared these particulars and whilst they are believed to be correct, no guarantee can be given. All measurements are approximate and taken at the widest point. Some photographs are taken with a 10mm – 20mm wide angle lens.
Home Report Request
13 Harbour Street, Lerwick, Shetland, ZE1 0LR
Property Details
| Accommodation | Three areas and WC. |
| Entry | By arrangement. |
| Home Report | Not required |
| Viewings | Highly recommended. Please contact Anderson & Goodlad to arrange a viewing during business hours |
Features
- Mains Electrcity
A superb opportunity to purchase this semi-detached, single storey, retail premises centrally located in Lerwick close to Commercial Street and Town Centre just up the hill from Lerwick Harbour.
Formerly a hair salon, this Property has great potential for various uses and would be an ideal prospect for a shop or gallery to showcase local arts and crafts.
The Property requires renovation/updating and this is reflected in the asking price. However, it does benefits from a spacious area at the rear of the Property with large skylights providing for a bright and airy space.
For change of use/Planning queries, please contact Shetland Islands Council.
The local area around the premises is a combination of commercial/private businesses and residential properties.
This property presents an ideal opportunity for an entrepreneur and those wishing for a Lerwick Base for their business requirements.
Rateable value – £2,750
Room Specification
There is a good-sized window and a glass paned front door providing ample natural light into Area 1 from Harbour Street. Contains one double socket, wet wall surround, “v” lined ceiling, laminate tiles and electric meter.
In the corner of Area 1 is a WC that contains toilet, sink with Triton electric water heater, wet wall surround and laminate tiles.
An opening next to the WC leads into the good-sized Area 2. Contains worktop, sink with Triton electric water heater, four double sockets, wet wall surround, “v” lined ceiling and linoleum flooring.
At the rear of the property through an archway is a spacious Area that is bright and airy with two windows and pvc skylights. Contains a single socket, six double sockets, a four-point socket, plumbing, wet wall surround, “v” lined ceilings, laminate tiles and loft access.
External
There is a gate providing easy access to the rear of the Property for maintenance. The rear garden grounds would benefit from tidying up and landscaping.
Directions
Harbour Street is situated on the north side of Fort Charlotte and runs from Commercial Street to King Harald Street. Ascending the hill from Commercial Street the property is located on the corner of Harbour Street and Fort Road.
Places of Interest
- Retail & commercial shops along Commercial Street and The Esplanade
- Mareel Cinema and Entertainment Complex
- Shetland Museum & Archives
- Cafes, restaurants and take-away within minutes walking distance
Map/Video
The agents for the Seller have prepared these particulars and whilst they are believed to be correct, no guarantee can be given. All measurements are approximate and taken at the widest point. Some photographs are taken with a 10mm – 20mm wide angle lens.


